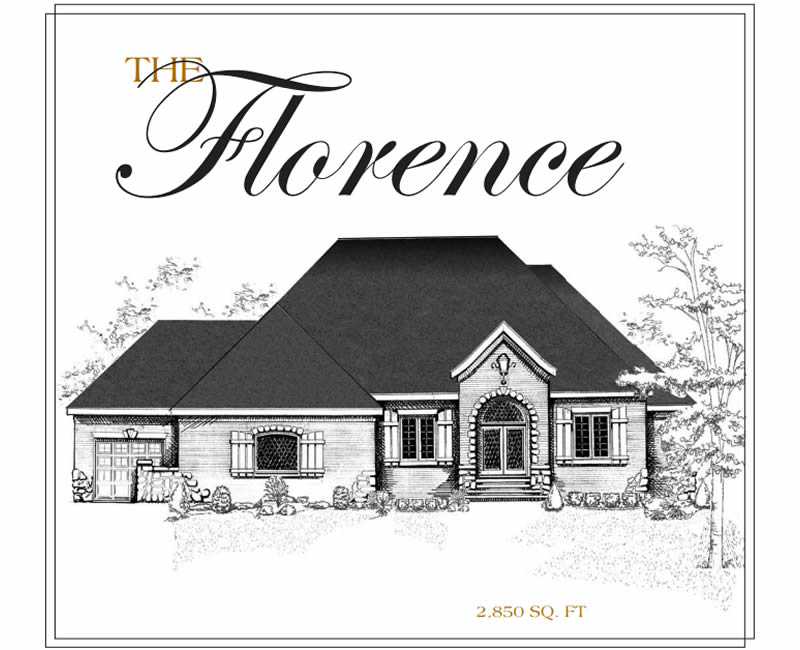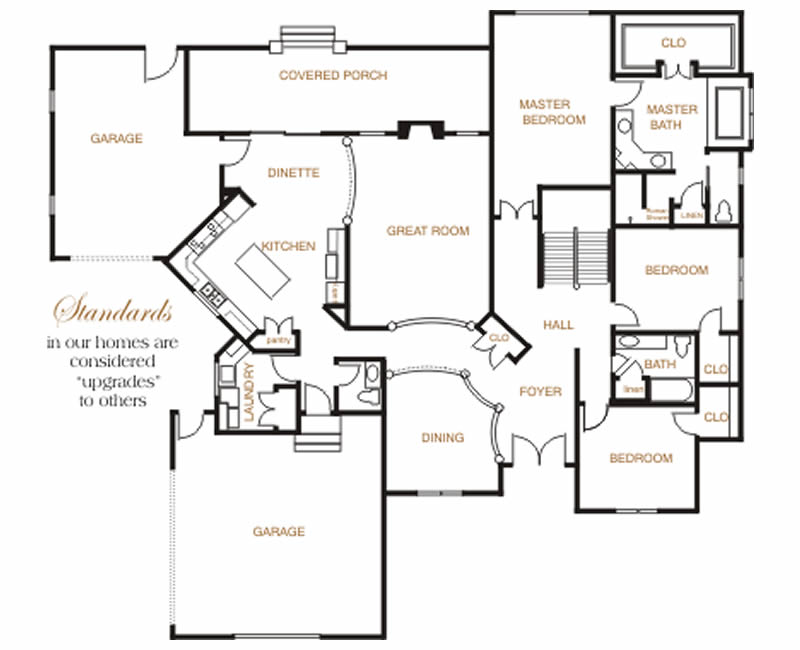With its delicate masonry designs and ornate styling, this French country style home is reminiscent of the rural French countryside. The spacious open floor plan of The Florence adds to the open feel of the country with its sprawling single-story design. Offering as much space as a two-story, the Florence boasts a main level Master suite with luxurious Roman shower and jaccuzzi tub, and a gorgeous naturally lit kitchen featuring Sub-Zero refrigerator, Wolfe commercial-grade range and custom cabinetry. Unparalleled appointments are evidenced by the soft lines of the arches that grace the dining room, living room and foyer. Stunning hardwood flooring and granite counters are found throughout. Unprecedented attention to detail is evident among the many distinctive appointments throughout all of Klomp Custom Homes.
The Florence Offers These Luxuries:
- Granite and hardwood
- Custom cabinets
- Upgraded trim package with crown mouldings
- Custom open concept oak staircase to basement
- 11-foot ceilings
- Beveled glass windows
- Columned arches
- Professional grade appliances
- Master with Roman shower & Jacuzzi
- Large rear covered porch with cement balusters
- Walk-in closets in all bedrooms
- 2×6 exterior walls
- All brick and stone exterior
- 2 drywalled, insulated garages: one-car frontload & two car side-load with Carriage doors


